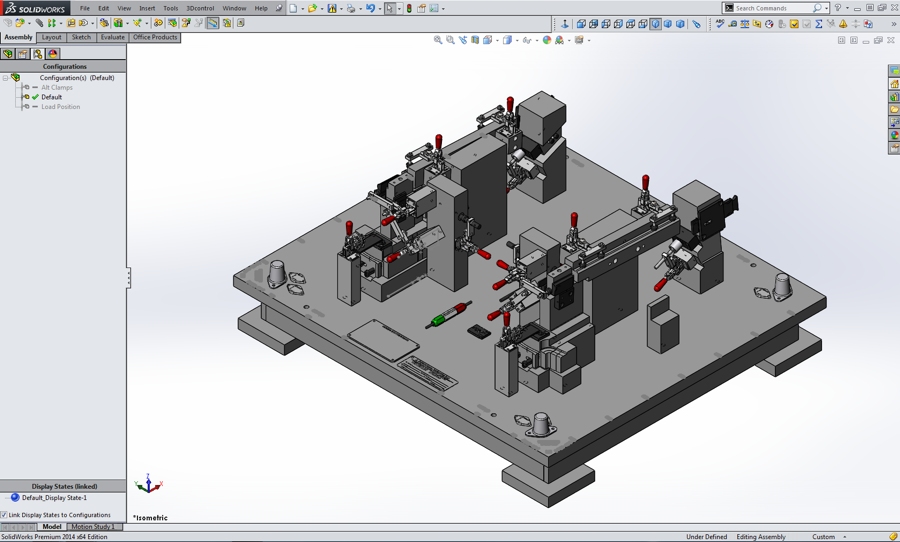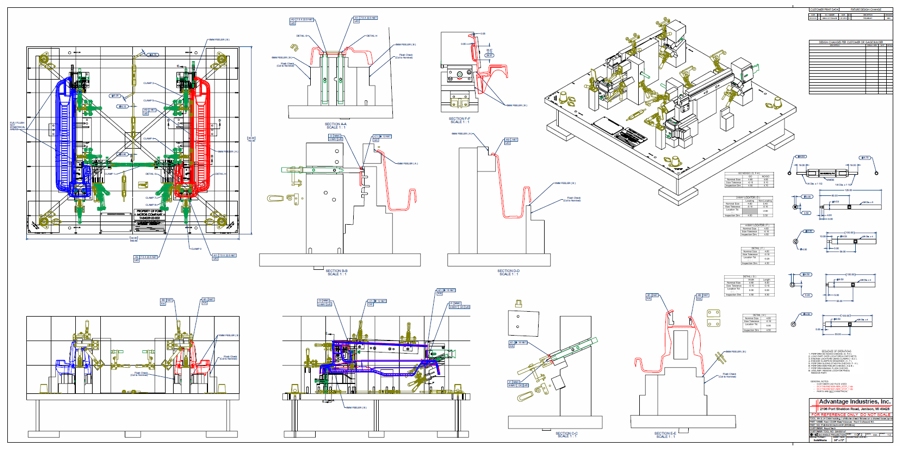CAD/CAM Department

We use the latest version of Solidworks® to design our products in both 2D & 3D.
Each component on our bill of materials is drawn as a separate detail drawing.
This provides the builder with all the dimensions and information needed to
manufacturer each piece. This also makes it easier and more convenient for our
customer to purchase and replace damaged or worn items quickly.

Design collaboration is done using either pdf files or the eDrawings® viewer.
Contact
Advantage Industries, Inc.
Fill out my online form.
Phone (616) 669-2400
Fax (616) 669-2487
2196 Port Sheldon St.
Jenison MI 49428